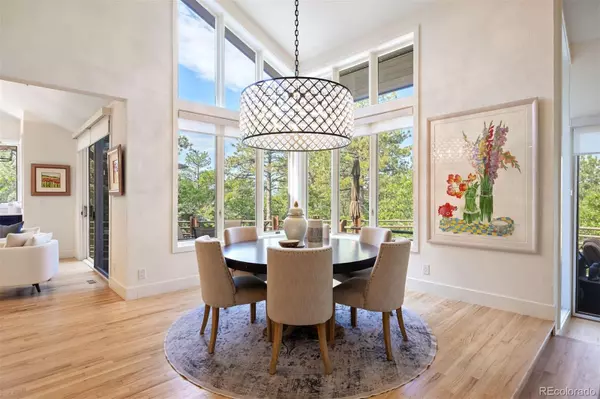4 Beds
4 Baths
4,161 SqFt
4 Beds
4 Baths
4,161 SqFt
OPEN HOUSE
Sun Jul 27, 1:30pm - 3:30pm
Key Details
Property Type Single Family Home
Sub Type Single Family Residence
Listing Status Coming Soon
Purchase Type For Sale
Square Footage 4,161 sqft
Price per Sqft $414
Subdivision Castle Pines Village
MLS Listing ID 4867903
Style Contemporary
Bedrooms 4
Full Baths 2
Half Baths 1
Three Quarter Bath 1
Condo Fees $400
HOA Fees $400/mo
HOA Y/N Yes
Abv Grd Liv Area 2,658
Year Built 1984
Annual Tax Amount $10,989
Tax Year 2024
Lot Size 0.790 Acres
Acres 0.79
Property Sub-Type Single Family Residence
Source recolorado
Property Description
Location
State CO
County Douglas
Zoning PDU
Rooms
Basement Finished, Full, Walk-Out Access
Interior
Interior Features Ceiling Fan(s), Five Piece Bath, High Ceilings, Jack & Jill Bathroom, Kitchen Island, Primary Suite, Walk-In Closet(s), Wet Bar
Heating Forced Air
Cooling Central Air
Flooring Carpet, Tile, Wood
Fireplaces Type Basement, Bedroom, Family Room, Gas, Living Room, Primary Bedroom, Wood Burning
Fireplace N
Appliance Cooktop, Dishwasher, Disposal, Double Oven, Dryer, Microwave, Refrigerator, Washer, Wine Cooler
Exterior
Parking Features Electric Vehicle Charging Station(s), Finished Garage, Floor Coating, Heated Garage, Storage
Garage Spaces 3.0
Fence None
Utilities Available Cable Available, Electricity Connected, Natural Gas Connected, Phone Available
View Mountain(s)
Roof Type Composition
Total Parking Spaces 3
Garage Yes
Building
Lot Description Many Trees
Sewer Public Sewer
Water Public
Level or Stories Two
Structure Type Wood Siding
Schools
Elementary Schools Buffalo Ridge
Middle Schools Rocky Heights
High Schools Rock Canyon
School District Douglas Re-1
Others
Senior Community No
Ownership Individual
Acceptable Financing Cash, Conventional, Other
Listing Terms Cash, Conventional, Other
Special Listing Condition None

6455 S. Yosemite St., Suite 500 Greenwood Village, CO 80111 USA
GET MORE INFORMATION
Realtor | License ID: 100013250






