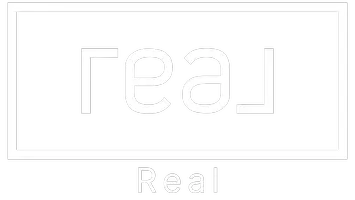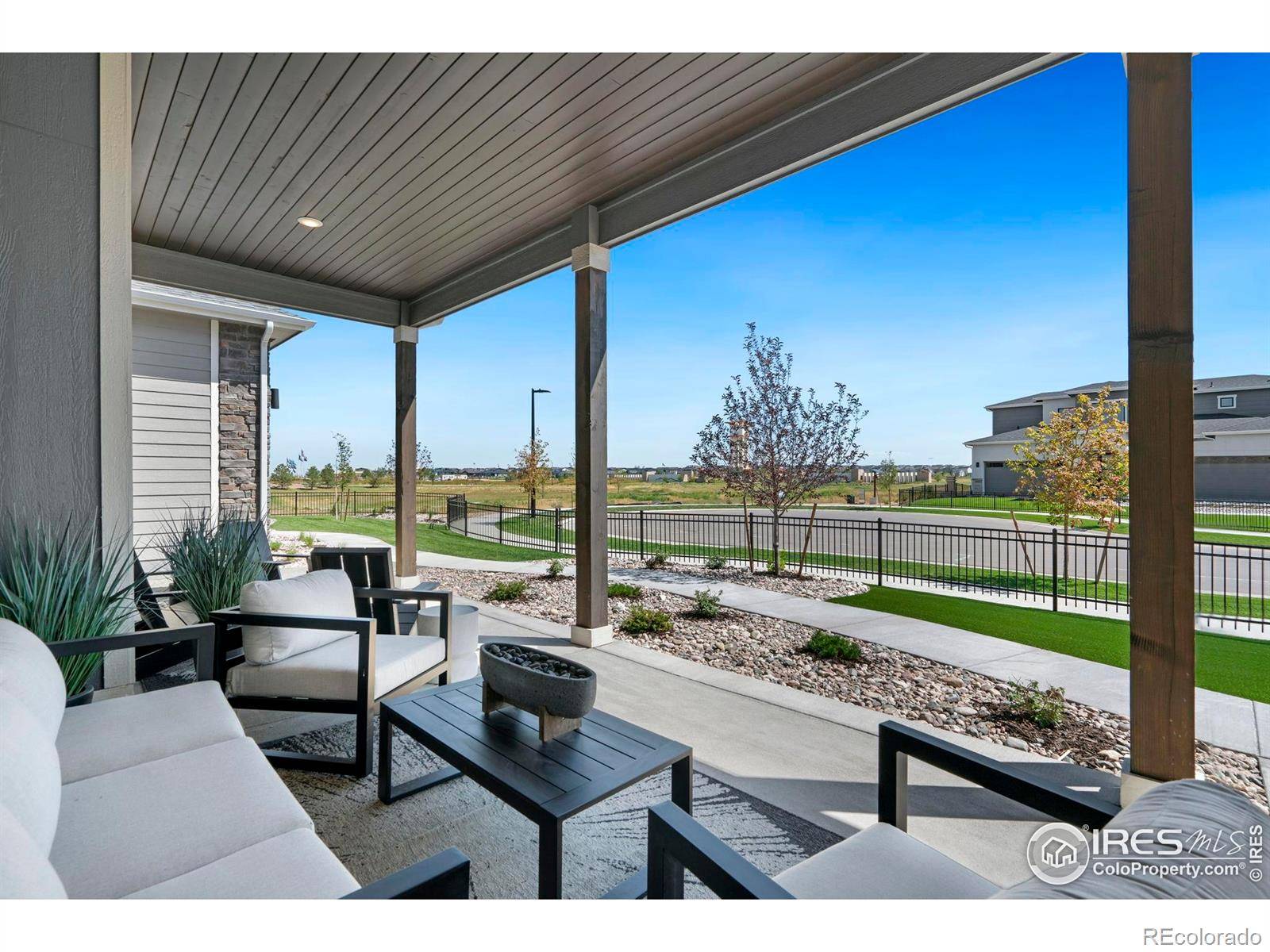4 Beds
3 Baths
3,704 SqFt
4 Beds
3 Baths
3,704 SqFt
OPEN HOUSE
Fri Jul 18, 10:00am - 6:00pm
Sat Jul 19, 10:00am - 6:00pm
Sun Jul 20, 12:00pm - 5:00pm
Mon Jul 21, 10:00am - 6:00pm
Tue Jul 22, 10:00am - 6:00pm
Wed Jul 23, 10:00am - 6:00pm
Thu Jul 24, 10:00am - 6:00pm
Key Details
Property Type Single Family Home
Sub Type Single Family Residence
Listing Status Active
Purchase Type For Sale
Square Footage 3,704 sqft
Price per Sqft $310
Subdivision The Aurora Highlands
MLS Listing ID IR1039287
Style Contemporary
Bedrooms 4
Full Baths 1
Three Quarter Bath 2
HOA Y/N No
Abv Grd Liv Area 1,873
Year Built 2023
Annual Tax Amount $11,549
Tax Year 2024
Lot Size 6,600 Sqft
Acres 0.15
Property Sub-Type Single Family Residence
Source recolorado
Property Description
Location
State CO
County Adams
Zoning RES
Rooms
Basement Full, Sump Pump
Main Level Bedrooms 2
Interior
Interior Features Eat-in Kitchen, Kitchen Island, Open Floorplan, Smart Thermostat, Vaulted Ceiling(s), Walk-In Closet(s), Wet Bar
Heating Forced Air
Cooling Ceiling Fan(s), Central Air
Flooring Tile, Wood
Fireplaces Type Gas, Living Room
Equipment Satellite Dish
Fireplace N
Appliance Dishwasher, Disposal, Double Oven, Dryer, Humidifier, Microwave, Oven, Refrigerator, Washer
Laundry In Unit
Exterior
Parking Features Oversized, Tandem
Garage Spaces 3.0
Fence Partial
Utilities Available Cable Available, Electricity Available, Internet Access (Wired), Natural Gas Available
View City, Mountain(s)
Roof Type Composition,Metal
Total Parking Spaces 3
Garage Yes
Building
Lot Description Level, Sprinklers In Front
Sewer Public Sewer
Water Public
Level or Stories One
Structure Type Stone,Frame
Schools
Elementary Schools Other
Middle Schools Other
High Schools Vista Peak
School District Adams-Arapahoe 28J
Others
Ownership Builder
Acceptable Financing Cash, Conventional, VA Loan
Listing Terms Cash, Conventional, VA Loan
Virtual Tour https://properties.boxwoodphotos.com/sites/3661-n-buchanan-ct-aurora-co-80019-5279134/branded

6455 S. Yosemite St., Suite 500 Greenwood Village, CO 80111 USA
GET MORE INFORMATION
Realtor | License ID: 100013250






