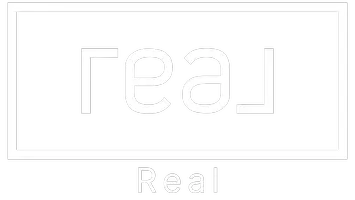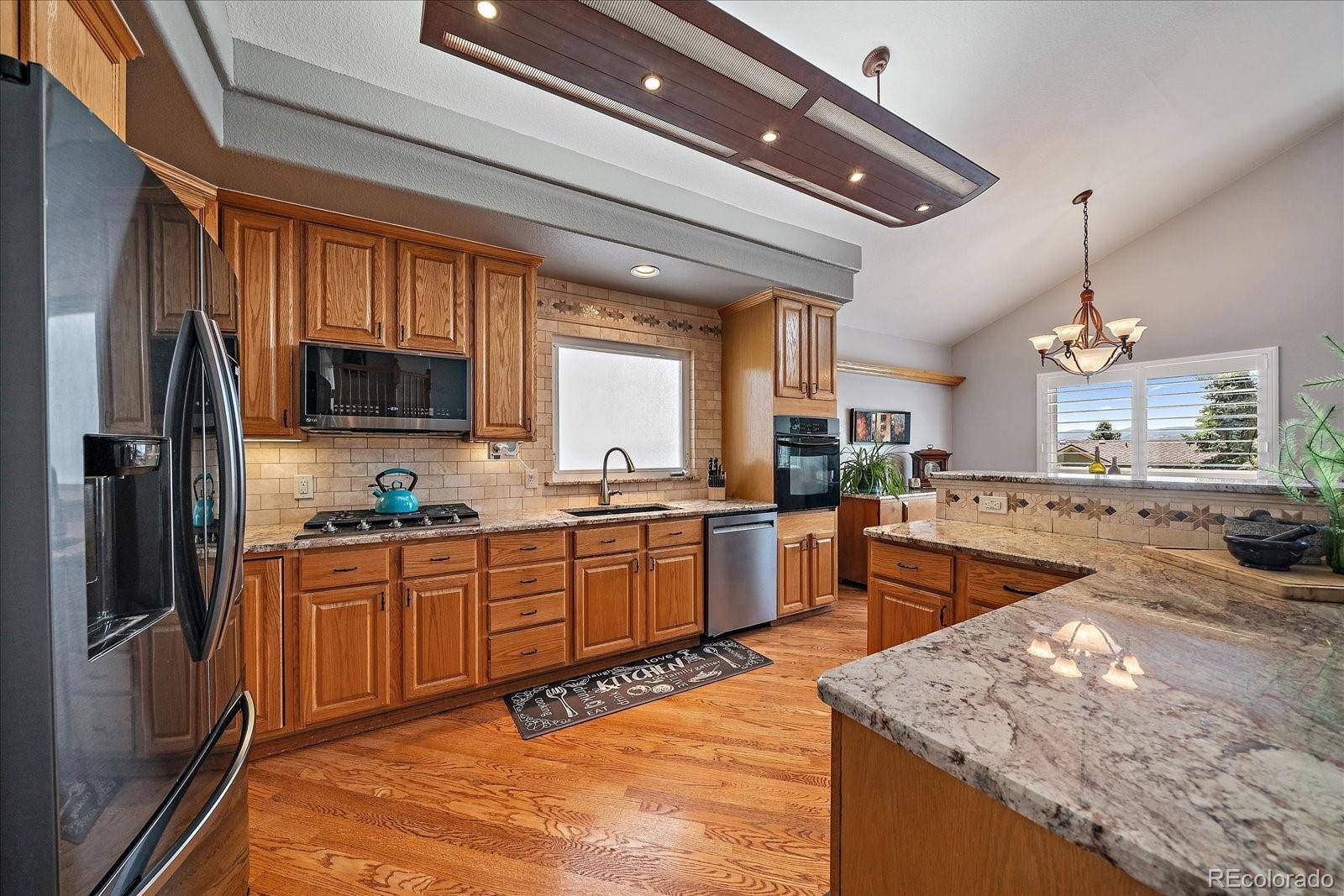6 Beds
4 Baths
3,609 SqFt
6 Beds
4 Baths
3,609 SqFt
Key Details
Property Type Single Family Home
Sub Type Single Family Residence
Listing Status Active
Purchase Type For Sale
Square Footage 3,609 sqft
Price per Sqft $277
Subdivision Estates At Mountainview Terrace
MLS Listing ID 1705642
Bedrooms 6
Full Baths 3
Half Baths 1
Condo Fees $145
HOA Fees $145/qua
HOA Y/N Yes
Abv Grd Liv Area 2,277
Year Built 1996
Annual Tax Amount $4,649
Tax Year 2024
Lot Size 7,840 Sqft
Acres 0.18
Property Sub-Type Single Family Residence
Source recolorado
Property Description
This upgraded, well-maintained home features a year-round, resort-style backyard with mountain views, a 19-foot hot tub/swim spa combo with hydraulic power Covana cover, and the calming sound of a flowing river. Outdoor living includes an upper deck, multiple patios, and heated concrete near the spa to prevent winter ice. Please open/close spa during showings.
Inside: 6 bedrooms and 4 bathrooms, including a main-floor primary suite with a 5-piece bath and custom walk-in. The kitchen features granite countertops, custom backsplash, touch faucet, and Hogback views. Plantation shutters throughout.
Upstairs: 3 bedrooms, full bath with double sinks
Walk-out basement: 2 bedrooms, full bath, bar
Recent upgrades: roof, AC, attic fan, furnace with heat pump and gas backup, exterior paint, and new carpet on main and upper floors.
See additional documents for more.
Enjoy stunning sunset views—perfect for an evening showing.
Location
State CO
County Jefferson
Rooms
Basement Finished
Main Level Bedrooms 1
Interior
Interior Features Breakfast Bar, Ceiling Fan(s), Eat-in Kitchen, Five Piece Bath, Granite Counters, High Ceilings, Pantry, Primary Suite, Hot Tub, Vaulted Ceiling(s), Walk-In Closet(s)
Heating Forced Air
Cooling Central Air
Fireplaces Number 1
Fireplaces Type Family Room
Fireplace Y
Appliance Dishwasher, Disposal, Microwave, Refrigerator, Tankless Water Heater
Exterior
Garage Spaces 3.0
Roof Type Composition
Total Parking Spaces 3
Garage Yes
Building
Sewer Public Sewer
Water Public
Level or Stories Two
Structure Type Frame
Schools
Elementary Schools Rooney Ranch
Middle Schools Dunstan
High Schools Green Mountain
School District Jefferson County R-1
Others
Senior Community No
Ownership Individual
Acceptable Financing Cash, Conventional, FHA
Listing Terms Cash, Conventional, FHA
Special Listing Condition None

6455 S. Yosemite St., Suite 500 Greenwood Village, CO 80111 USA
GET MORE INFORMATION
Realtor | License ID: 100013250






