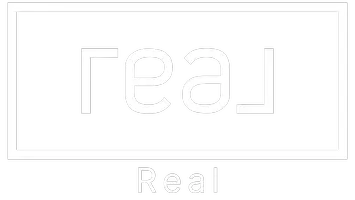1 Bed
1 Bath
792 SqFt
1 Bed
1 Bath
792 SqFt
Key Details
Property Type Single Family Home
Sub Type Single Family Residence
Listing Status Active
Purchase Type For Sale
Square Footage 792 sqft
Price per Sqft $669
Subdivision Silverheels Ranch
MLS Listing ID 2320205
Style Chalet
Bedrooms 1
Full Baths 1
Condo Fees $80
HOA Fees $80/ann
HOA Y/N Yes
Abv Grd Liv Area 792
Year Built 1991
Annual Tax Amount $2,243
Tax Year 2024
Lot Size 5.000 Acres
Acres 5.0
Property Sub-Type Single Family Residence
Source recolorado
Property Description
Step into a world of tranquility with this true log cabin, where rustic charm meets modern comfort. The simple yet inviting interior layout creates the perfect setting for unwinding after a day of work or adventure. Gleaming, newly refinished oak wood floors add warmth and character, complemented by fresh interior paint and updated cabinet fronts. The versatile loft space offers flexibility as an additional bedroom, home office, or cozy reading nook. Outside, the expansive 5-acre lot is a nature lover's paradise, with old-growth aspen trees providing a high canopy for summer shade and breathtaking fall colors. The spacious deck is ideal for hosting cookouts or soaking in the crisp mountain air. A detached oversized garage with a new garage door opener offers ample storage for vehicles, outdoor gear, or a workshop. Whether you're seeking a full-time residence or a peaceful retreat, this cabin delivers the ultimate mountain lifestyle.
Location
State CO
County Park
Zoning Residnetial
Rooms
Main Level Bedrooms 1
Interior
Interior Features Ceiling Fan(s), Laminate Counters, Vaulted Ceiling(s)
Heating Forced Air
Cooling None
Flooring Wood
Fireplaces Number 1
Fireplaces Type Free Standing, Wood Burning Stove
Fireplace Y
Appliance Dishwasher, Gas Water Heater, Microwave, Refrigerator
Laundry In Unit
Exterior
Parking Features Gravel, Oversized
Garage Spaces 1.0
Fence None
Utilities Available Electricity Connected, Propane
View Meadow, Valley
Roof Type Shingle
Total Parking Spaces 1
Garage No
Building
Lot Description Many Trees, Secluded
Sewer Septic Tank
Water Well
Level or Stories Two
Structure Type Log
Schools
Elementary Schools Edith Teter
Middle Schools South Park
High Schools South Park
School District Park County Re-2
Others
Senior Community No
Ownership Individual
Acceptable Financing 1031 Exchange, Cash, Conventional
Listing Terms 1031 Exchange, Cash, Conventional
Special Listing Condition None
Pets Allowed Yes

6455 S. Yosemite St., Suite 500 Greenwood Village, CO 80111 USA
GET MORE INFORMATION
Realtor | License ID: 100013250






