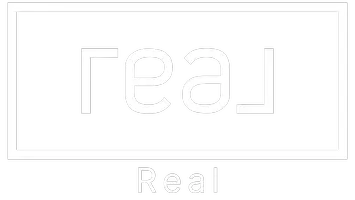5 Beds
5 Baths
3,292 SqFt
5 Beds
5 Baths
3,292 SqFt
Key Details
Property Type Single Family Home
Sub Type Single Family Residence
Listing Status Coming Soon
Purchase Type For Sale
Square Footage 3,292 sqft
Price per Sqft $388
Subdivision Sloans Lake
MLS Listing ID 9616001
Bedrooms 5
Full Baths 2
Three Quarter Bath 3
HOA Y/N No
Abv Grd Liv Area 2,344
Year Built 2015
Annual Tax Amount $6,076
Tax Year 2024
Lot Size 3,095 Sqft
Acres 0.07
Property Sub-Type Single Family Residence
Source recolorado
Property Description
The main floor welcomes you with rich hardwood floors, soaring ceilings, and floor-to-ceiling windows dressed in elegant plantation shutters, bathing the space in natural light. The open-concept layout is anchored by a gourmet kitchen featuring high-end KitchenAid appliances, smart lighting, and sleek finishes—perfect for everyday living and entertaining. A cozy gas fireplace creates an inviting focal point, while a main-level bedroom and ¾ bath offer flexibility for guests or a private office.
Downstairs, a fully finished basement delivers a true retreat with a spacious family room that includes a wet bar with built-in fridge, and a fifth bedroom with a full bath—ideal for hosting or relaxing.
Upstairs, the primary suite is a serene escape with large windows, a coved ceiling, and a walk-in closet. The en-suite bath impresses with a dual-head walk-in shower and double vanity. Two additional bedrooms share a stylish Jack-and-Jill bath, and a brand-new smart washer/dryer is conveniently located just down the hall.
The showstopper? A private rooftop deck with mountain views—perfect for enjoying Colorado sunsets. This top-level flex space includes a wet bar with fridge and ice maker, full ¾ bath, and room for a home gym, office, or lounge.
Outside, enjoy a professionally landscaped yard, ideal for summer entertaining, plus a detached 2-car garage.
Located just minutes from Sloan's Lake and the Highlands, you're within walking distance to Denver's best dining, shops, and trails. This is urban living at its finest—don't miss it!
Location
State CO
County Denver
Zoning U-SU-C
Rooms
Basement Finished, Full, Sump Pump
Main Level Bedrooms 1
Interior
Interior Features Ceiling Fan(s), Eat-in Kitchen, Jack & Jill Bathroom, Kitchen Island, Open Floorplan, Pantry, Quartz Counters, Radon Mitigation System, Smart Light(s), Smart Thermostat, Walk-In Closet(s), Wet Bar
Heating Forced Air
Cooling Central Air
Flooring Carpet, Tile, Wood
Fireplaces Number 1
Fireplaces Type Great Room
Fireplace Y
Appliance Convection Oven, Cooktop, Dishwasher, Disposal, Double Oven, Dryer, Gas Water Heater, Microwave, Refrigerator, Self Cleaning Oven, Sump Pump, Washer
Laundry In Unit
Exterior
Exterior Feature Garden, Private Yard
Parking Features Dry Walled, Finished Garage
Garage Spaces 2.0
Fence Full
Utilities Available Cable Available, Electricity Connected, Natural Gas Connected, Phone Available
View Mountain(s)
Roof Type Rolled/Hot Mop
Total Parking Spaces 2
Garage No
Building
Lot Description Corner Lot, Level, Sprinklers In Front, Sprinklers In Rear
Sewer Public Sewer
Water Public
Level or Stories Three Or More
Structure Type Brick,Concrete,Frame,Stucco
Schools
Elementary Schools Brown
Middle Schools Strive Lake
High Schools North
School District Denver 1
Others
Senior Community No
Ownership Individual
Acceptable Financing Cash, Conventional, FHA, Jumbo, VA Loan
Listing Terms Cash, Conventional, FHA, Jumbo, VA Loan
Special Listing Condition None
Virtual Tour https://www.zillow.com/view-imx/fb3bd1b1-8784-4591-a58b-495c0c90ff3f?setAttribution=mls&wl=true&initialViewType=pano

6455 S. Yosemite St., Suite 500 Greenwood Village, CO 80111 USA
GET MORE INFORMATION
Realtor | License ID: 100013250






