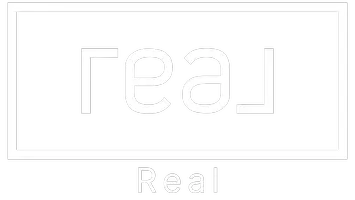3 Beds
3 Baths
1,620 SqFt
3 Beds
3 Baths
1,620 SqFt
Key Details
Property Type Single Family Home
Sub Type Single Family Residence
Listing Status Coming Soon
Purchase Type For Sale
Square Footage 1,620 sqft
Price per Sqft $277
Subdivision North Range Village
MLS Listing ID 7704677
Style Contemporary
Bedrooms 3
Full Baths 2
Half Baths 1
HOA Y/N No
Abv Grd Liv Area 1,620
Originating Board recolorado
Year Built 2002
Annual Tax Amount $4,923
Tax Year 2024
Lot Size 5,227 Sqft
Acres 0.12
Property Sub-Type Single Family Residence
Property Description
Large windows flood the home with natural light, creating a bright, airy ambiance in every room. French doors lead to a spacious backyard deck, the perfect setting for outdoor dining or relaxing evenings. The true showstopper is the exceptionally large, professionally landscaped yard—a private sanctuary with manicured lawns, mature plantings, and endless space to entertain, garden, or play.
Additional highlights include a 2-car attached garage and a smart, open layout designed for everyday comfort and modern living. This move-in ready home blends timeless charm with contemporary updates—an exceptional opportunity you won't want to miss!
Located in a very safe and welcoming neighborhood, this home offers access to scenic walking paths and a spacious community park. The Metro District enhances the community experience by hosting family-friendly events throughout the year and providing complimentary bulk trash collection days. Additionally, the property is situated just one mile from the city's recreation center—an easy and convenient walk for fitness, swimming, and a variety of other activities.
Location
State CO
County Adams
Rooms
Basement Crawl Space
Interior
Interior Features Ceiling Fan(s), Eat-in Kitchen, Five Piece Bath, High Ceilings, Pantry, Primary Suite, Quartz Counters, Vaulted Ceiling(s), Walk-In Closet(s)
Heating Forced Air
Cooling Central Air
Flooring Carpet, Tile, Vinyl
Fireplace Y
Appliance Dishwasher, Disposal, Microwave, Oven, Refrigerator, Self Cleaning Oven
Exterior
Garage Spaces 2.0
Fence Full
Utilities Available Electricity Connected, Natural Gas Connected
View Mountain(s)
Roof Type Composition
Total Parking Spaces 2
Garage Yes
Building
Lot Description Sprinklers In Front, Sprinklers In Rear
Sewer Public Sewer
Water Public
Level or Stories Two
Structure Type Brick,Frame
Schools
Elementary Schools Turnberry
Middle Schools Prairie View
High Schools Prairie View
School District School District 27-J
Others
Senior Community No
Ownership Individual
Acceptable Financing Cash, Conventional, FHA, VA Loan
Listing Terms Cash, Conventional, FHA, VA Loan
Special Listing Condition None

6455 S. Yosemite St., Suite 500 Greenwood Village, CO 80111 USA
GET MORE INFORMATION
Realtor | License ID: 100013250






