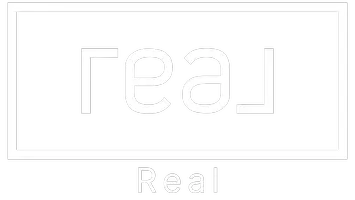2 Beds
2 Baths
955 SqFt
2 Beds
2 Baths
955 SqFt
Key Details
Property Type Condo
Sub Type Condominium
Listing Status Coming Soon
Purchase Type For Sale
Square Footage 955 sqft
Price per Sqft $413
Subdivision Southwest Commons
MLS Listing ID 9285788
Bedrooms 2
Full Baths 2
Condo Fees $356
HOA Fees $356/mo
HOA Y/N Yes
Abv Grd Liv Area 955
Originating Board recolorado
Year Built 1998
Annual Tax Amount $1,582
Tax Year 2024
Property Sub-Type Condominium
Property Description
This west-facing 2-bed, 2-bath condo is a top-floor end unit tucked in a quiet corner of the gated Willow Ranch community. Overlooking a greenbelt, it's filled with natural light and offers rare features like a gas fireplace—hard to find in this neighborhood.
The open layout includes a kitchen with white cabinetry, quartz countertops, an updated backsplash, and a breakfast bar that connects to the dining area framed by windows. Vaulted ceilings and bamboo flooring run throughout, and the living area opens to a private, covered deck—perfect for enjoying Colorado evenings.
The primary suite features a walk-in closet with built-ins and a recently updated en-suite bath with high-quality finishes and a new glass shower door. The second bedroom has modern down lighting and sits near another full bath and full-size laundry. A boiler heating system keeps things cozy in the cooler months.
An oversized one-car garage offers extra space for storage, outdoor gear, or even a motorcycle—perfect for anyone who wants a garage work area or space for projects.
Enjoy access to the community pool and a location that can't be beat—just minutes from Southwest Plaza, Whole Foods, coffee shops, restaurants, lakes, golf courses, and tons of nearby parks and trails.
Location
State CO
County Denver
Zoning B-4
Rooms
Main Level Bedrooms 2
Interior
Interior Features Built-in Features, Ceiling Fan(s), High Ceilings, Open Floorplan, Primary Suite, Quartz Counters, Smart Thermostat, Smoke Free, Vaulted Ceiling(s), Walk-In Closet(s)
Heating Forced Air
Cooling Central Air
Flooring Bamboo, Carpet, Tile, Wood
Fireplace N
Appliance Dishwasher, Disposal, Dryer, Microwave, Oven, Range, Washer
Laundry In Unit
Exterior
Parking Features Oversized
Garage Spaces 1.0
Pool Outdoor Pool
Roof Type Shingle
Total Parking Spaces 1
Garage No
Building
Lot Description Landscaped, Open Space
Sewer Public Sewer
Water Public
Level or Stories One
Structure Type Frame
Schools
Elementary Schools Grant Ranch E-8
Middle Schools Grant Ranch E-8
High Schools John F. Kennedy
School District Denver 1
Others
Senior Community No
Ownership Individual
Acceptable Financing Cash, Conventional, FHA, VA Loan
Listing Terms Cash, Conventional, FHA, VA Loan
Special Listing Condition None
Pets Allowed Cats OK, Dogs OK

6455 S. Yosemite St., Suite 500 Greenwood Village, CO 80111 USA
GET MORE INFORMATION
Realtor | License ID: 100013250






