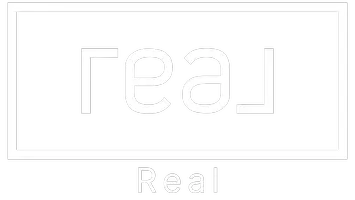3 Beds
3 Baths
1,575 SqFt
3 Beds
3 Baths
1,575 SqFt
Key Details
Property Type Condo
Sub Type Condominium
Listing Status Active
Purchase Type For Sale
Square Footage 1,575 sqft
Price per Sqft $190
Subdivision Arvada
MLS Listing ID 8916948
Bedrooms 3
Full Baths 1
Half Baths 1
Three Quarter Bath 1
Condo Fees $400
HOA Fees $400/mo
HOA Y/N Yes
Abv Grd Liv Area 1,050
Year Built 1980
Annual Tax Amount $2,359
Tax Year 2024
Property Sub-Type Condominium
Source recolorado
Property Description
Step inside to a bright foyer you are greeted with a well-equipped kitchen with ample storage, stainless steel appliances. The open-concept great room includes a cozy dining area, a spacious living room with a wood-burning fireplace, and access to a fully fenced patio—ideal for relaxing or entertaining. There is also a half bath on the main level.
Upstairs, the primary bedroom features sliding doors to a private balcony with mountain views, while the second bedroom's offers a bay window with a built-in bench. Large bathroom is shared by the two bedrooms upstairs. The finished basement adds even more space with newer carpet, a large bedroom with an egress window, a ¾ bathroom, a laundry closet, and a flexible bonus area for an office, gym, or additional living space.
With a low-maintenance yard and a mini-split A/C system, this home is move-in ready in a sought-after location.
Location
State CO
County Jefferson
Rooms
Basement Finished
Interior
Heating Baseboard
Cooling Air Conditioning-Room, Central Air
Flooring Carpet, Laminate
Fireplaces Number 1
Fireplace Y
Appliance Disposal, Gas Water Heater, Microwave, Oven, Range, Range Hood, Refrigerator
Laundry In Unit
Exterior
Exterior Feature Balcony, Garden, Lighting
Utilities Available Electricity Connected, Internet Access (Wired), Natural Gas Connected, Phone Available
View Mountain(s)
Roof Type Composition
Total Parking Spaces 2
Garage No
Building
Foundation Slab
Sewer Public Sewer
Water Public
Level or Stories Two
Structure Type Frame,Wood Siding
Schools
Elementary Schools Lawrence
Middle Schools Arvada K-8
High Schools Arvada
School District Jefferson County R-1
Others
Senior Community No
Ownership Individual
Acceptable Financing Cash, Conventional
Listing Terms Cash, Conventional
Special Listing Condition None
Virtual Tour https://www.zillow.com/view-imx/cd792c0a-c0aa-445d-9cff-af5fdecff0bc?setAttribution=mls&wl=true&initialViewType=pano

6455 S. Yosemite St., Suite 500 Greenwood Village, CO 80111 USA
GET MORE INFORMATION
Realtor | License ID: 100013250






